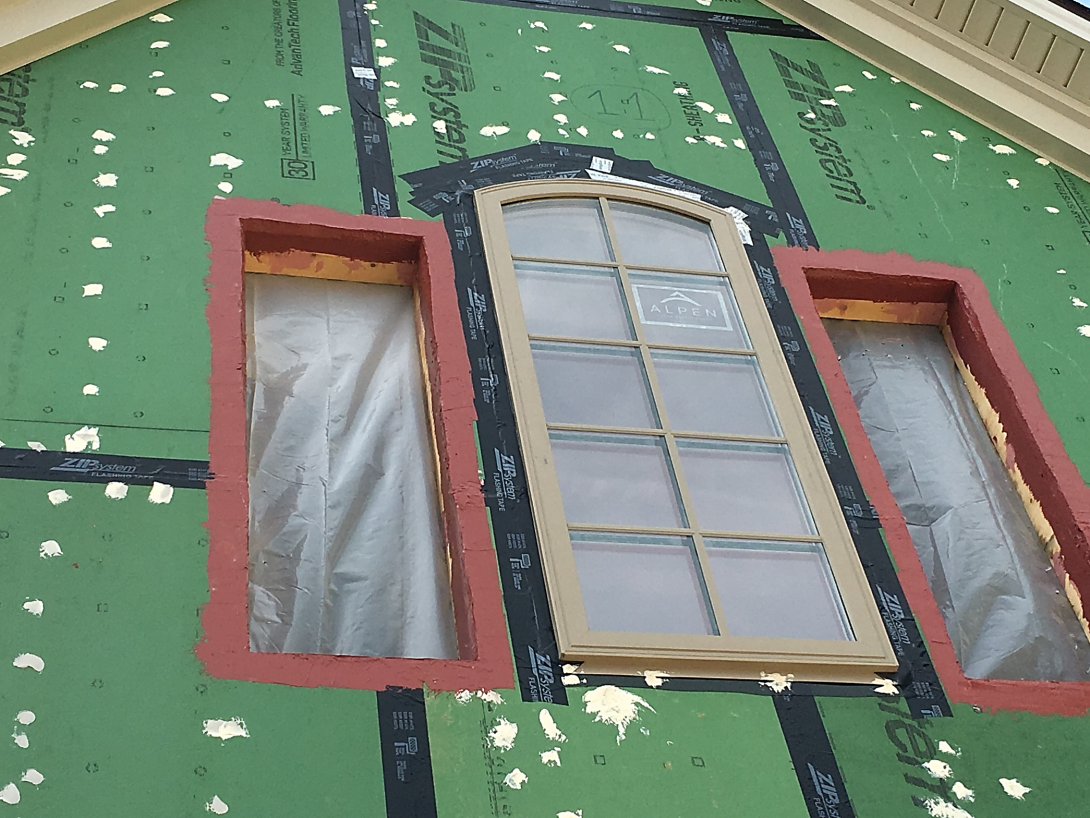
Framing and Windows
Window Flashing
Properly installed flashing around window and door openings directs water out, rather than into the wall cavity. It protects wall framing from any water that finds its way behind the siding and creates a continuous drainage plane behind the home’s cladding.
Windows and doors are an interruption in the wall’s drainage plane and thus are a vulnerable spot for water leakage. Often, water intrusion around doors and windows is not discovered until damage has already occurred inside the wall. Air and water leaks around doors during high wind events can even contribute to building failures. Properly installed flashing that is integrated with the other elements of the wall can help prevent water damage.
Properly installed lapped flashing around openings directs water out, rather than into the wall cavity. Insulating foam sheathing and taped seams help form a continuous drainage plane behind the home’s cladding. Flashing materials may be installed by insulators, framers, or subcontractors or vendors hired specifically to install the windows and doors. In general, walls and doors should be located under overhangs or porch roofs whenever possible to protect them from rain and snow.