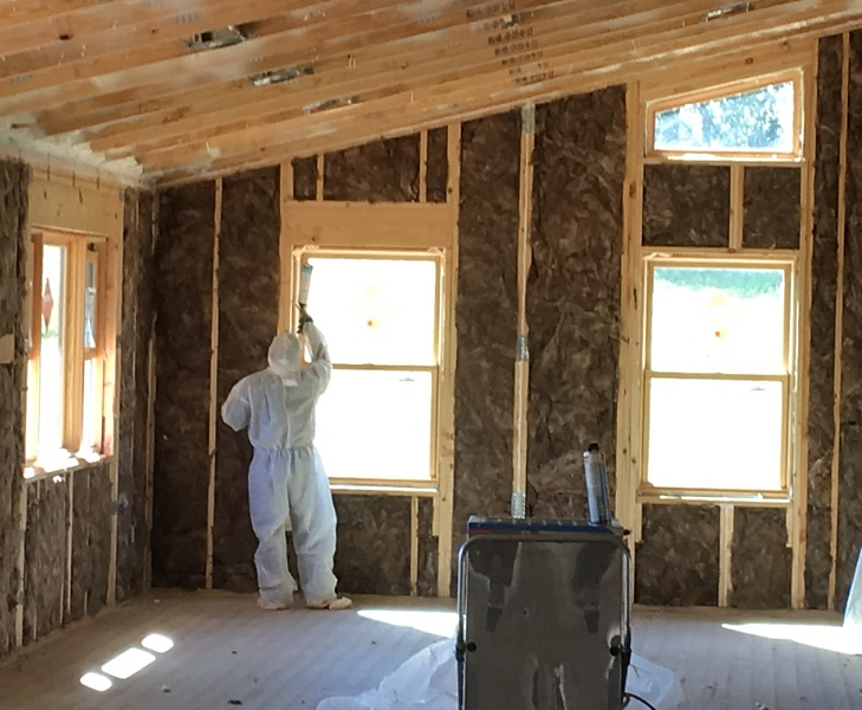
Framing and Windows
Rough Opening Flashing: Air Sealing
Air seal the rough opening around doors and windows prior to installing trim to minimize air leakage. This space can be filled with caulk, canned spray foam, or foam backer rod.
Window and door rough openings are essentially big holes in the building envelope. Window and door units fill these holes, but the gaps between the units and the framing rough openings can be major sites for uncontrolled air leakage in a home. Sealing these rough opening gaps can significantly reduce this air leakage. A study conducted at Oak Ridge National Laboratory’s Buildings Technology Center showed that windows with 3/4-inch rough opening gaps had an equivalent leakage area of 28.2 cm2/m2. When the gap was sealed from the interior side of the wall, the equivalent leakage area was cut to 0.5 cm2/m2.
Sealing the gaps between window and door units and the framing rough openings requires care and precision. Unlike other parts of the air barrier on exterior walls, which have layers of redundancy, the seal around a window and door unit stands on its own, with a single closure separating indoor air from the outdoors.
That said, the steps for successful air sealing around windows and doors are fairly simple.
- Fill the rough opening around windows and exterior doors with caulk, canned spray foam, or foam backer rod.
- Use a low-expansion foam designated for doors and windows.
- Do not rely on fibrous insulation alone to block airflow; it will not air seal.
Blower door testing may help indicate whether windows have been successfully sealed. While the house is pressurized, use a smoke pencil to check for air around windows.