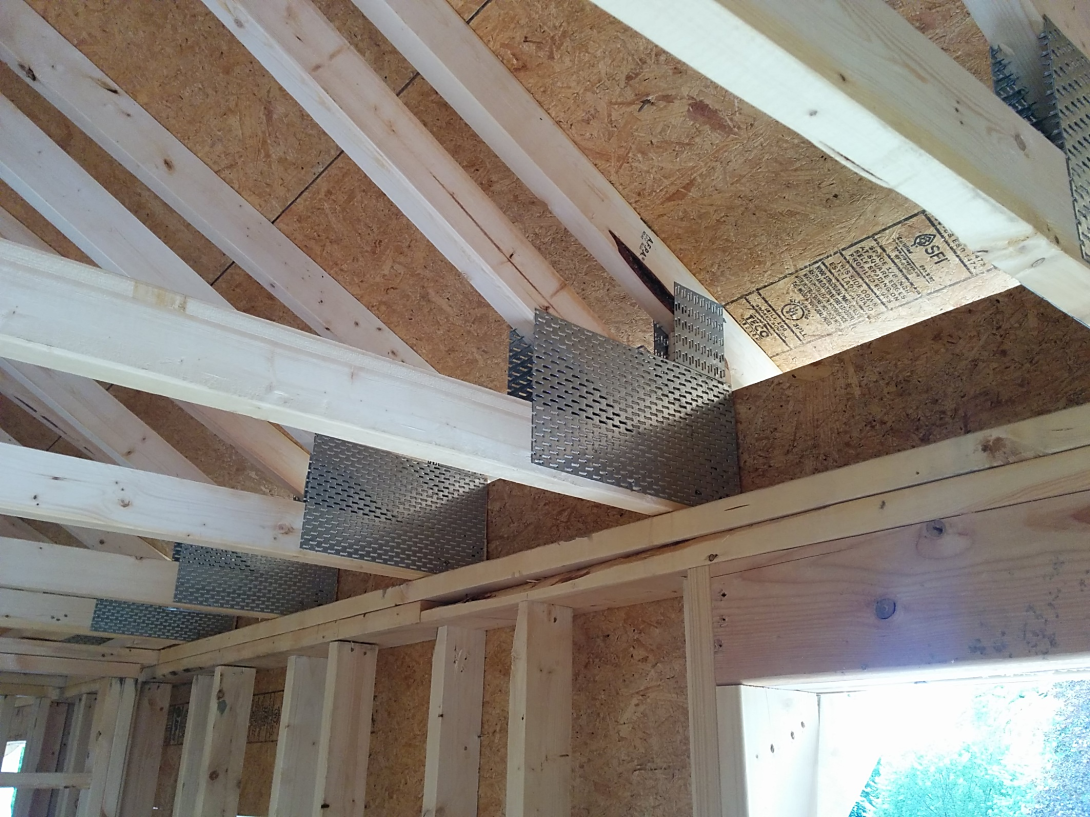
Insulation
High-R Attics: Eaves in Vented Attics
High-R attics meet or exceed the requirements of the 2015 International Energy Conservation Code, or IECC. To do so, the roof design must allow full insulation over the top plates of the exterior walls. This is accomplished through raised heel trusses, high-R insulation, or a combination of both.
In vented attics, insulation is laid on the ceiling deck of the top floor of the home. Maintaining the insulation level throughout the entire plane of the ceiling and on top of perimeter walls is key to preventing heat flow through the ceiling and into or out of the home. When the roof pitch is low at the eaves, insulation may be compressed or absent. This can cause cold spots in the ceiling, issues with condensation, and ice dams.
There are several designs which allow for full-height insulation in the eaves. Oversized or raised heel energy trusses extend further past the wall and are deeper at the wall, allowing room for full insulation coverage over the top plate of the exterior walls. A site-built rafter roof with raised top plates allows for more insulation underneath. Specify 2- to 2½-foot overhangs, which are higher, providing more room for insulation at the top plate and additional window shading.