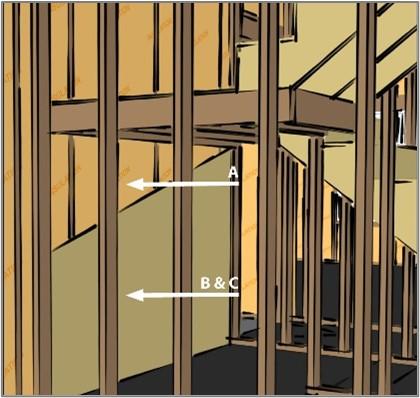
Framing and Windows
Framing: Staircases: Air Barrier Behind Exterior Stairs
Install a rigid air barrier to prevent wall cavity insulation from sagging and to create a continuous thermal barrier. The rigid air barrier material may consist of rigid foam insulation, drywall, plywood, or OSB, among other options
Staircases and staircase landings are often located along exterior walls or walls adjoining unconditioned spaces like garages or attics. Insulating and air blocking of the exterior wall below the stairs is sometimes overlooked; however, when the insulation in the exterior wall cavities is not fully aligned with (touching) the interior wall sheathing (drywall), the insulation’s effectiveness is reduced.
After filling the wall cavities with insulation, the walls should be covered with a rigid air barrier material such as rigid foam insulation, OSB, or drywall. The material should be taped at the seams and sealed to the bottom plate, top plate, and framing with caulk or foam. The air barrier should be continuous and in full contact with the insulation. If spray foam insulation is used for the wall cavity insulation, it can serve as the air barrier if it is thick enough.