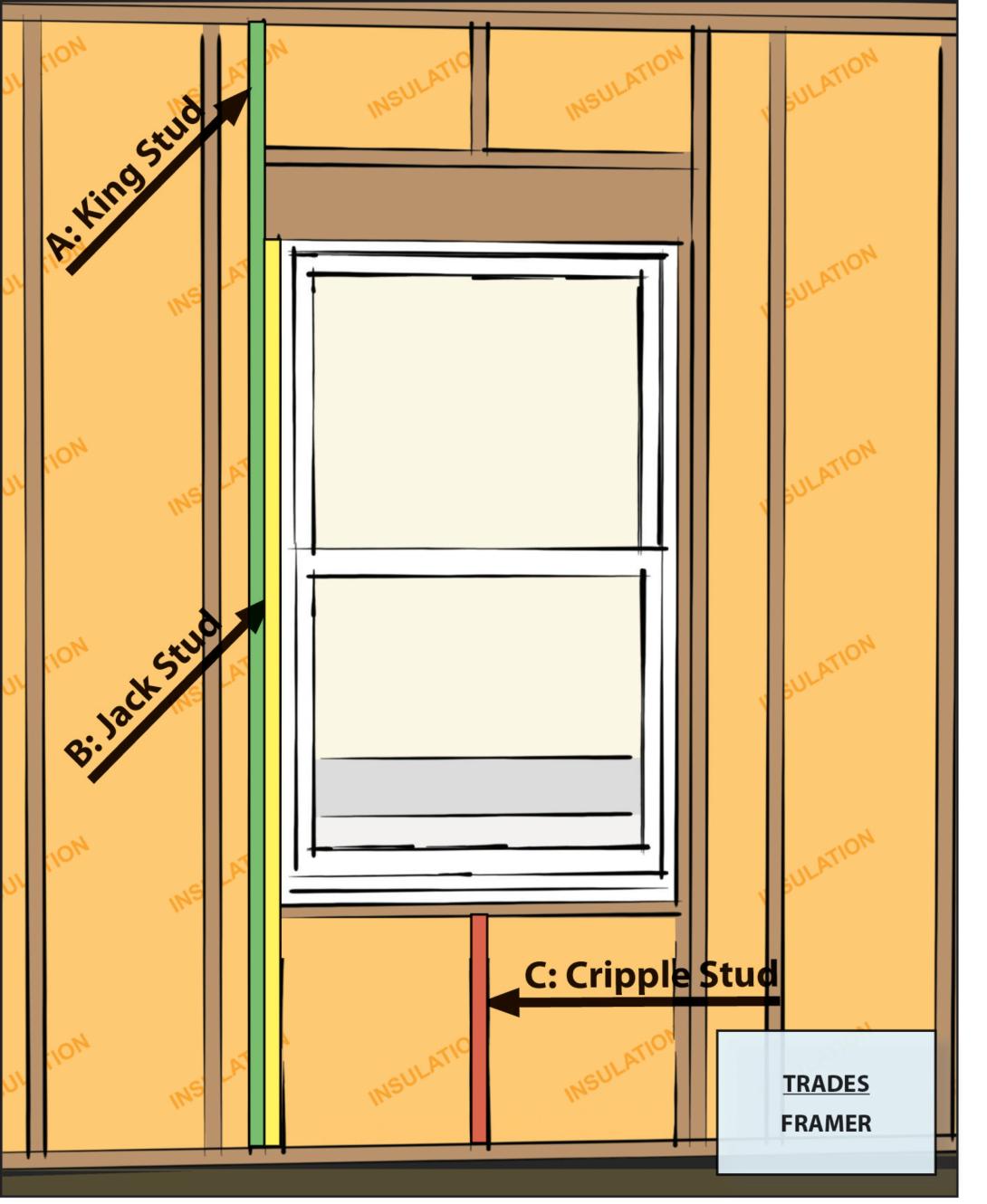
Framing and Windows
Framing: Building a Wall: Door Framing with Advanced Framing
When using advanced framing, window and door openings should have no more than one pair of king studs, one pair of jack studs, and the minimum number of cripple studs needed to maintain on-center spacing of studs. This approach uses less material, reduces thermal bridging and allows more space for insulation.
When building stud-framed walls, extra studs are often installed around windows and doors, even when they are not needed to bear structural loads. Adding more studs than necessary wastes lumber and reduces the wall’s thermal resistance. The lumber blocks cavity space that could be filled with insulation, and each stud acts as a thermal bridge that can transfer heat between the interior and exterior of the building.
Here are some guidelines for minimizing framing around doors. In general, limit framing to necessary structural requirements for each door opening. Specifically, limit framing to a maximum of one pair of king studs per window opening. You also only need a maximum of one pair of jack studs per opening to support the header and window sill. Install additional jack studs only as needed for structural support and cripple studs only as needed to maintain on-center spacing of studs.