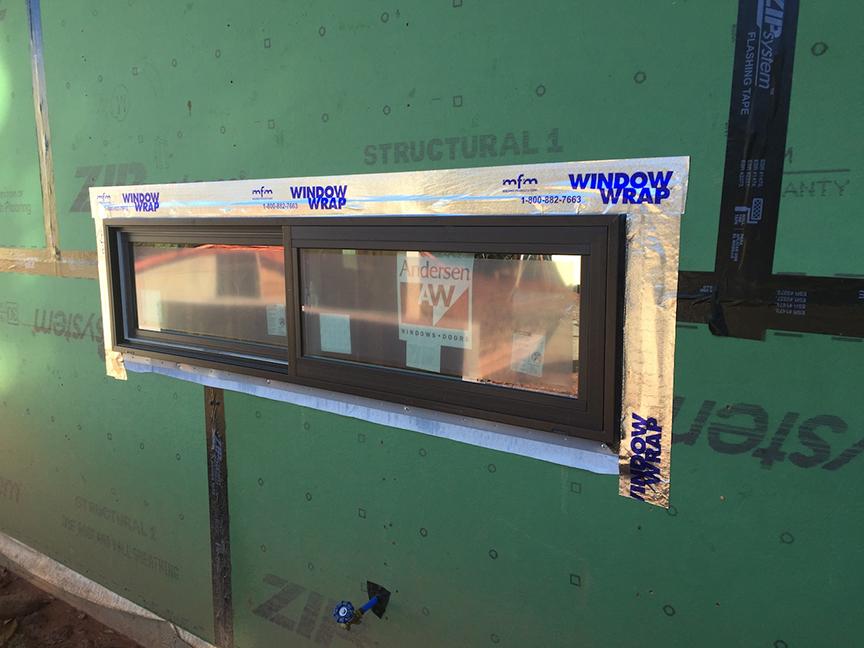
Exterior Finish
Building Enclosure: Building Science - Intro Moisture Flow
Applied building science involves four different moisture transport means and the effects of that moisture flow:
- Bulk water transfer (rain, snow, or groundwater)
- Capillary movement (capillarity)
- Air-carried moisture
- Vapor dispersion.
Controlling bulk water involves directing it away from the home and sealing holes where water might come through.
Capillary action is addressed by providing a capillary “break” in the form of an impermeable material, or by leaving air spaces that are too large for capillarity to occur.
The best way to keep moist outside air out of the building is through effective sealing against infiltration, sealing the ductwork, and pressure-balancing the HVAC system.
Vapor retarders can be applied in a home’s crawlspace to prevent ground moisture from evaporating and traveling up into the home. Often, building codes require vapor-retarding materials to be applied under wall board to prevent vapor diffusion from bringing water into the structural assemblies.
Controlling moisture flow in a home is essential for occupant health and safety, comfort, building durability and energy efficiency. Mold and bacteria growths have unpleasant smells, are unsightly, and a cause of wood rot; they can also cause asthma and allergic reactions in many individuals.
Excess moisture (particularly in the air) encourages dust mites and cockroaches, and their droppings can cause asthma and allergic reactions in many people. What’s more, increased use of insecticides can cause allergic reactions, especially in young children.
Moisture can attack a home’s durability in many ways. For example, moisture in the air can become trapped in building structural assemblies, possibly leading to mold growth, rot, or insect infestation.
The best ways to prevent moisture flow problems will depend on the climate, type of insulation, and style of construction. New homes need a water-managed foundation. General guidelines that apply in most conditions include:
- Keep any untreated wood materials away from direct contact with earth.
- Install gutters and downspouts connected to a well-planned drainage system that diverts rainwater completely away from the home.
- Slope the earth away from all sides of the house for at least 5 feet at a 5% grade or more. Install drainage swales to help direct rainwater away from the house.
- Insert a gasket under the sill plate to provide air sealing.
- Place a protective membrane, such as rubberized roofing or ice-dam protection, between the foundation and the sill plate to serve as a capillary break and reduce wicking of water up from the masonry foundation wall. This layer can also serve as a termite shield on top of foam board insulation.
- Damp-proof all below-grade portions of the foundation wall and footing to stop the wall from absorbing ground moisture by capillary action.
- Put a continuous drainage plane over the damp-proofing or exterior insulation to divert water to the foundation drain and relieve hydrostatic pressure.
- Put a foundation drain directly below the drainage plane and beside (not on top of) the footing to prevent water from flowing against the seam between the footing and the foundation wall. Surround a perforated 4-inch plastic drainpipe with gravel and wrap the drain and pipe with filter fabric.
- Underneath the basement or on-grade slab floor, place a capillary break and vapor diffusion retarder (this should be a layer of 6- to 10-mil polyethylene) over at least 4 inches of gravel.