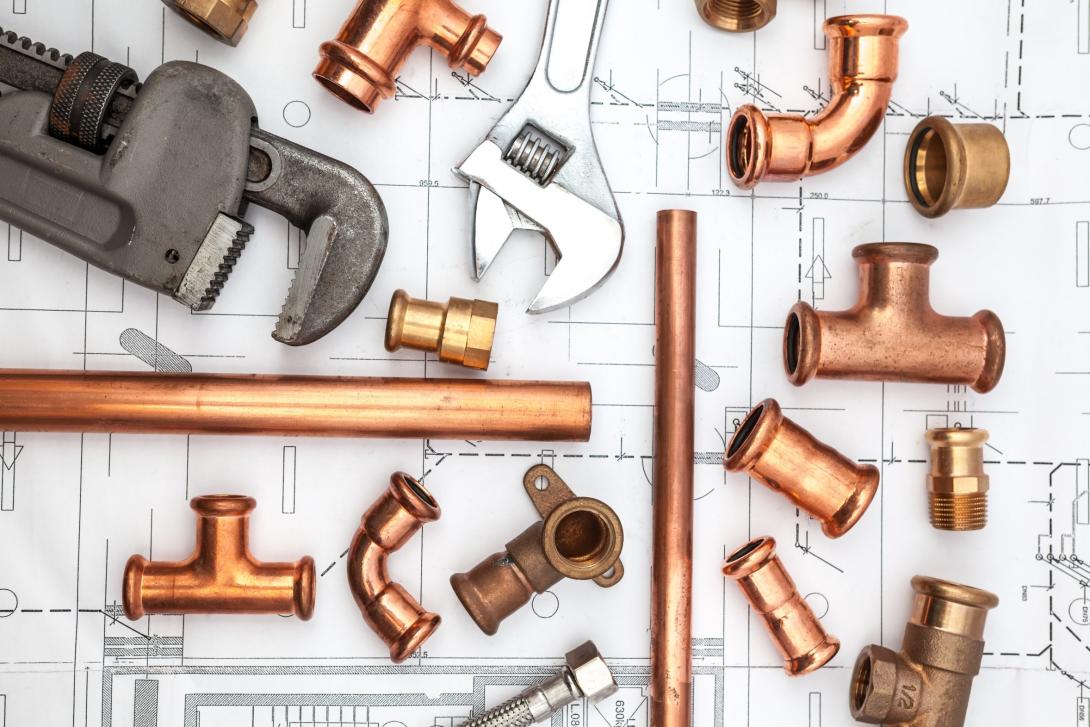
Plumbing
The Basics of Core Plumbing Layout
Traditional hot water distribution systems consist of a trunk and branch layout which entails a relatively long, large-diameter main line feeding smaller branches that flow to plumbing fixtures or split to serve multiple fixtures. This design can lead to higher energy bills, wasted water, and wasted time for the occupant.
Even in relatively small homes of 1,200 square feet, the volume of water in the pipes to the furthest fixture can exceed 1.5 gallons and the time to the tap can be more than 90 seconds. Letting the water flow until it is at the desired temperature can waste 3 gallons of water uses enough energy to power a 60-watt light bulb for 12 hours.
A core plumbing layout for hot water distribution is a building designed so that all rooms using water (e.g., kitchen, bathrooms, and laundry room) are placed in close proximity to the water heater. This results in hot water piping to each plumbing fixture and appliance in as direct a path as possible. The more direct the route the less wasted water and quicker time to tap.