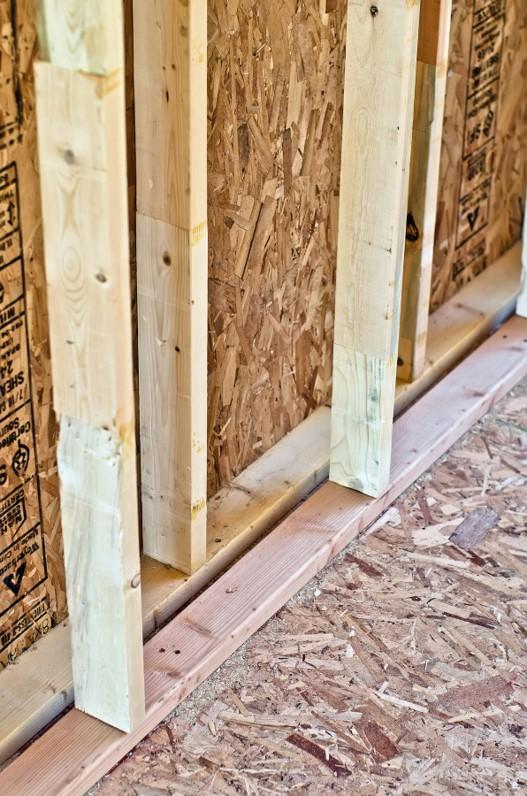
Insulation
Insulation Double-Stud Wall
A double-stud wall is constructed by building two framed walls which form a wall cavity that is wider than conventional 2 x 6 framing. This cavity allows for more insulation in the home’s exterior walls and reduces or even eliminates thermal bridging. They offer an inexpensive way to achieve high R-values in exterior walls.
Increasing levels of wall insulation is an easy way to boost a home’s thermal envelope. Double-stud wall construction relies on standard and relatively inexpensive materials such as wood studs. Construction crews may be more familiar with the methods used for double-stud construction compared to other high-R-value options such as structural insulated panels (SIPS) and insulated concrete form (ICF) walls.
One type of double-stud wall consists of an exterior 2x6 or 2x4 stud-framed structural wall and a second 2x4 nonstructural wall built to the inside, with a gap of several inches in between. You can also build double-stud walls with an interior 2x6 or 2x4 stud-framed structural wall and a second 2x4 non-structural exterior wall cantilevered out. This option frees up floor space.
Double-stud walls can be filled with loose-fill or batt insulation, or for extra protection against air leakage, with open-cell spray foam.
A hybrid strategy which provides increased air sealing and moisture protection consists of closed-cell spray foam installed directly against the exterior wall sheathing; the rest of the framing cavity is filled with loose-fill insulation such as cellulose or fiberglass.