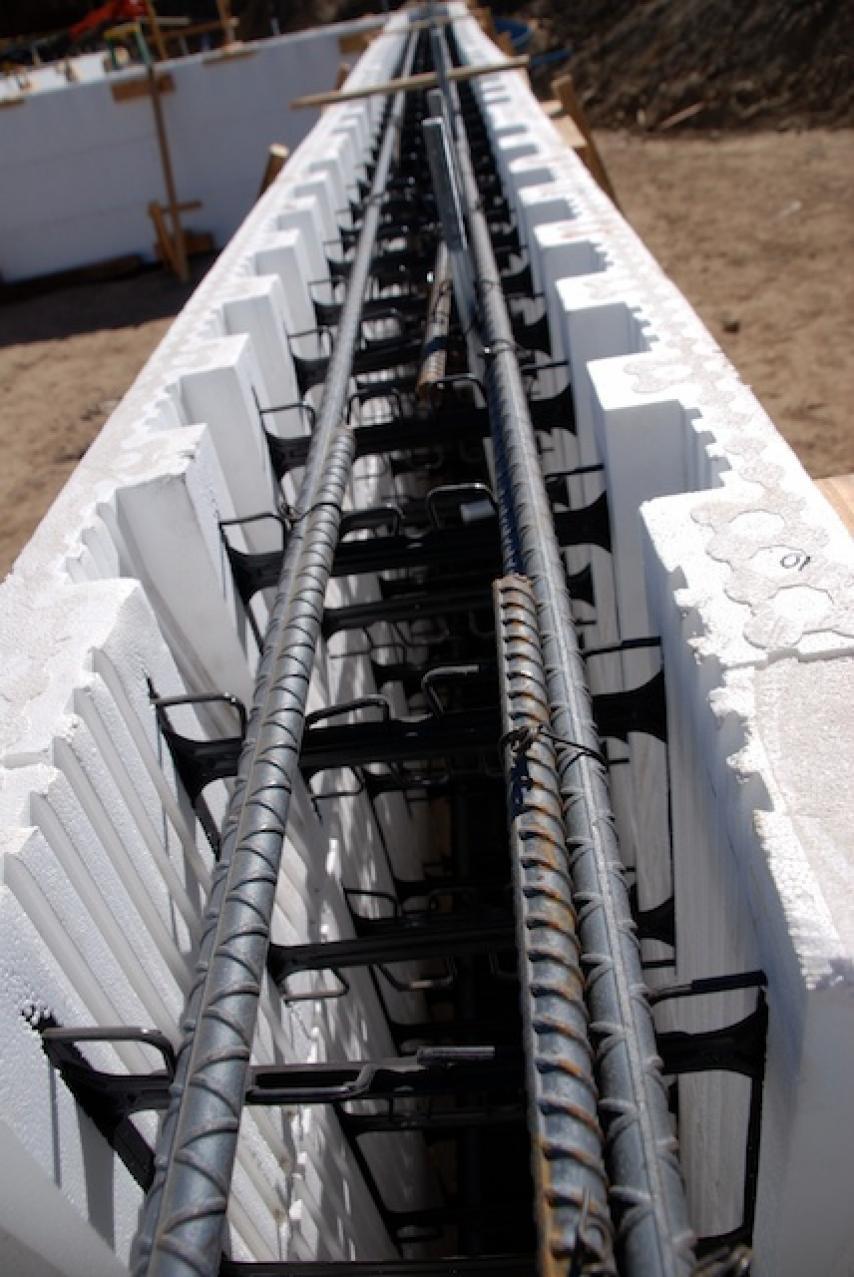
Concrete
Insulated Concrete Forms
During construction of a new home, there is only one opportunity to use insulated concrete forms (ICFs) to increase quality. ICFs have hollow rigid foam insulation blocks stacked like bricks to form walls. Later, these are reinforced with steel rebar and filled with poured concrete.
ICFs and their elements greatly reduce the amount of wood framing in exterior walls. The foam insulation creates a thermal blanket that reduces the heat transfer between the home’s interior and exterior. The reinforced concrete adds thermal mass to buffer excessive temperatures and resistance to strong winds, storms, and fire.
ICFs help prevent excessive heat loss and gain through structural framing. This means less wasted energy along with enhanced comfort and quiet. Compared to stick-frame construction in otherwise identical homes, ICFs have demonstrated a 9% better whole-wall R-value and are 10% more airtight.
Construct exterior walls with ICFs that insulate without thermal bridging and also provide air sealing, a drainage plane, and considerable structural strength.
- Install ICFs according to manufacturer specifications to achieve a continuous air barrier and thermal boundary.
- Seal all seams thoroughly and according to manufacturer specifications to deliver a weather-resistant barrier and drainage plane.