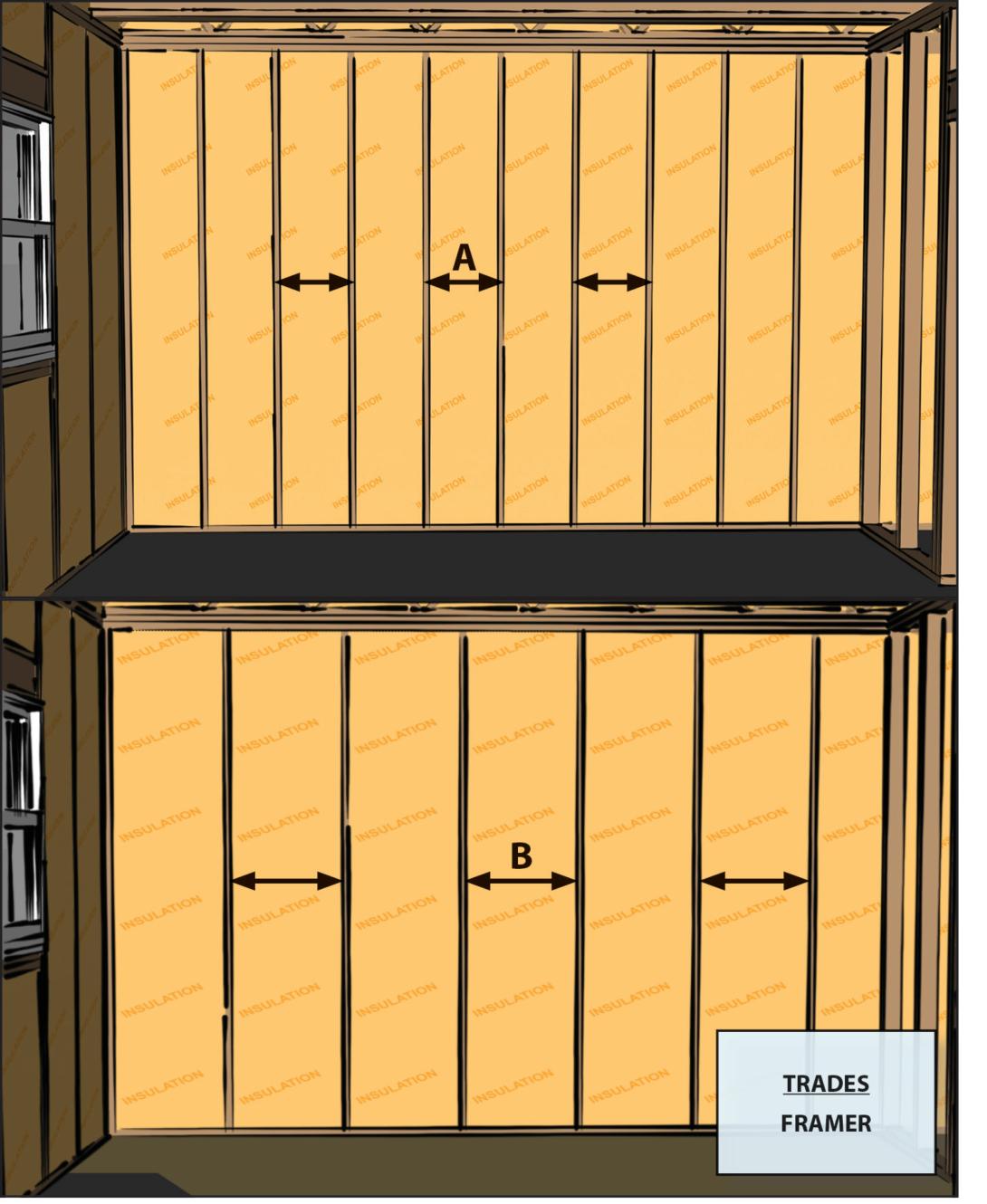
Framing and Windows
Framing: Building a Wall: Advanced Framing
Advanced framing details include using the minimum amount of wall studs permitted by code. This approach uses less material, reduces thermal bridging and allows more space for insulation.
Building walls with more studs than necessary wastes lumber and reduces the wall’s thermal resistance. This is because the lumber blocks cavity space that could be filled with insulation and because each stud acts as a thermal bridge that can transfer heat between the interior and exterior of the building. Although wood-framed houses have traditionally been built with 2x4 studs spaced 16-inches on-center, code allows for wider spacing that reduces thermal resistance and increase the amount of space available for insulation.
There are several important strategies that can help reduce material and thermal bridging. First, specify 24-inch on-center studs for 2x6 wall framing rather than 16-inch on-center 2x4 wall framing. Other strategies include using single top plates, open headers over windows on non-load-bearing walls, and minimal studs around windows.