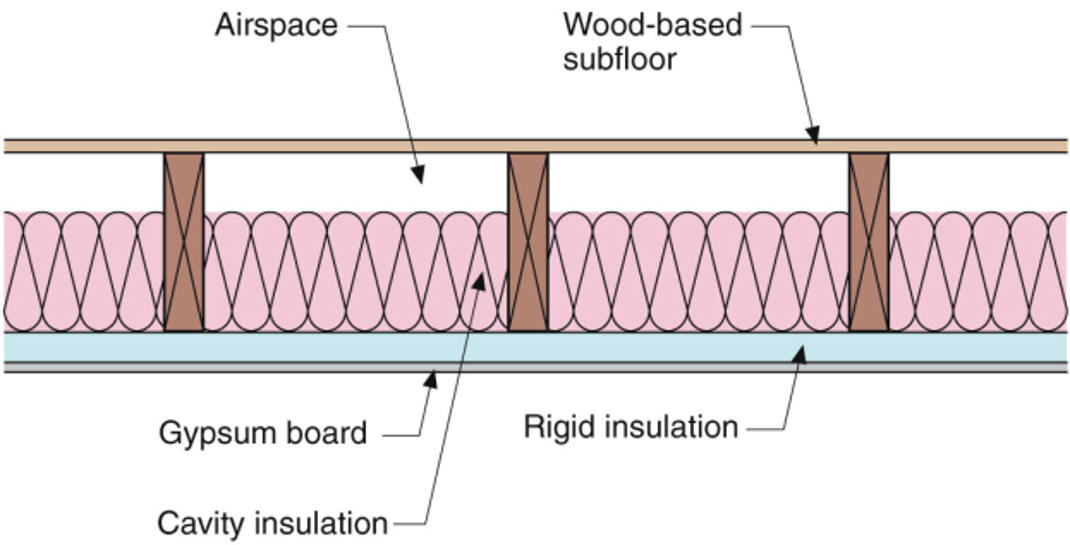
Insulation
High-R Floors
High-R floors meet or exceed the requirements of the 2015 International Energy Conservation Code, or IECC. The best way to construct a floor that’s both energy efficient and comfortable is to combine continuous rigid insulation with cavity insulation and to leave an airspace above the cavity insulation. This airspace makes for a warmer floor and enables services to be enclosed within the building thermal envelope.
Floors can account for up to one-fourth of the surface area of a building. Uncontrolled heat flow through floors over unconditioned basements or vented crawlspaces can significantly impact thermal comfort and energy. Code versions before the 2015 IECC and 2015 International Residential Code (IRC) required floor insulation to be in direct contact with the underside of subfloor decking. The 2015 IECC/IRC define a new option for creating high-R floors which allows airspace between the floor sheathing and the top of the cavity insulation.
Continuous rigid insulation is installed on the underside of the floor framing. The cavity insulation in installed so that it is either in direct contact with the rigid insulation or with the topside of the sheathing. This insulation must be combined with perimeter insulation that meets or exceeds the R-value requirements for walls. This option leads to fewer cold spots, as the airspace makes for a warmer floor, but does not affect heat loss as long as direct contact with sheathing or continuous insulation is maintained.