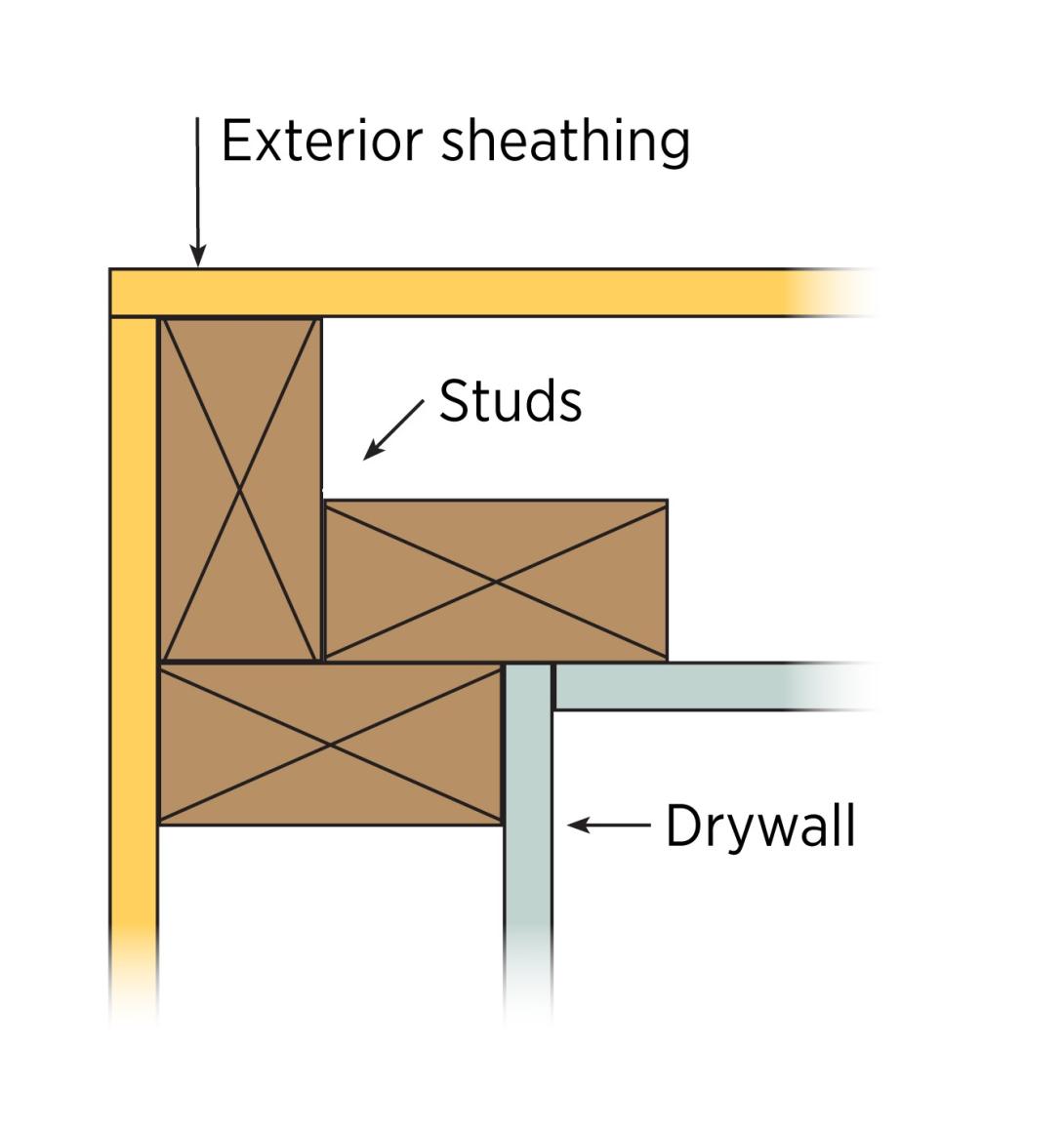
Framing and Windows
Advanced Framing Insulated Corners
Insulated corners are an advanced framing detail that can reduce framing and thermal bridging and allow more space for insulation. These corners are constructed with two studs and drywall clips.
Exterior wall corners are typically framed with three studs. However, the third stud generally only provides a nailing edge for interior gypsum board; its typical placement blocks off the wall cavity, preventing insulation from being installed. Eliminating that third stud creates more room inside the wall for insulation.
A two-stud corner can be constructed using nailing strip or drywall clips to hold the drywall in place. This method allows the wall cavity at the corner to be insulated in sequence with the rest of the installation at full wall thickness. When drywall clips are used, they should be installed above the level of the interior trim so trim nails will not interfere. Note that ENERGY STAR requires that the space in the corner allow for at least R-6 of insulation.